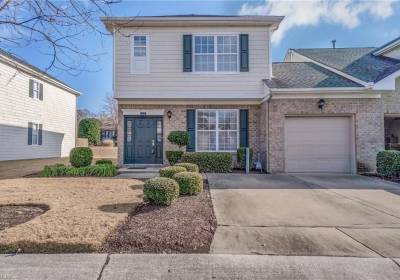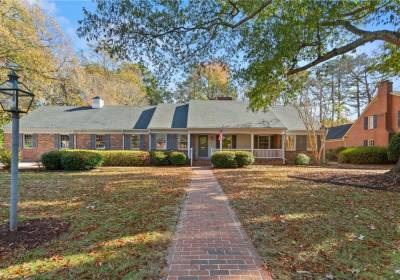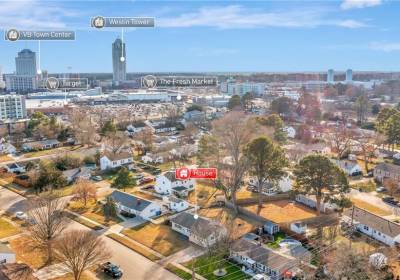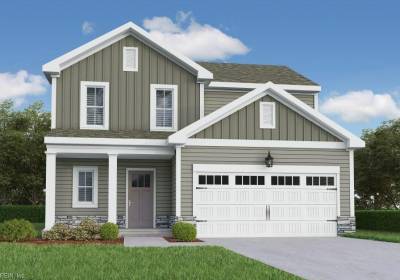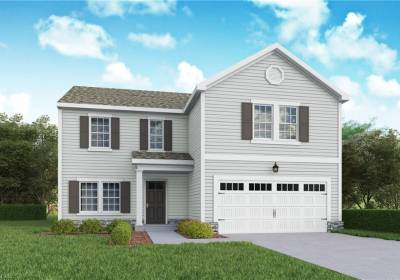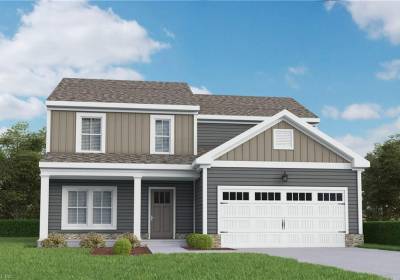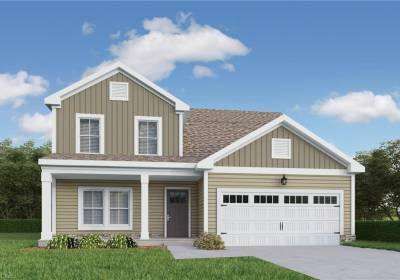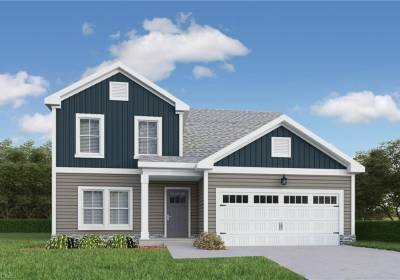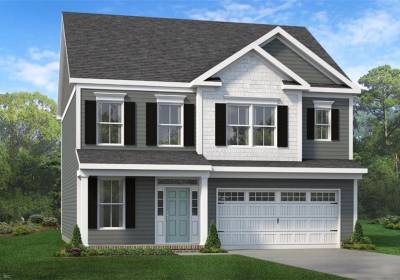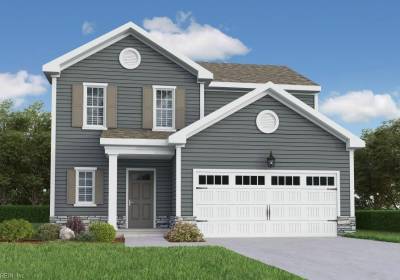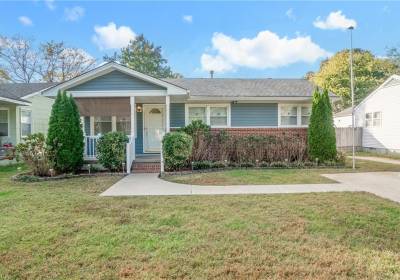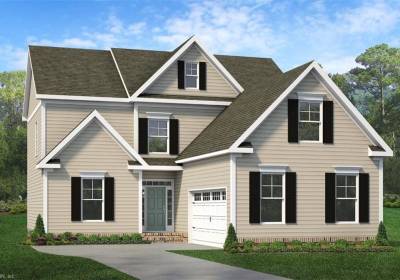Homes for Sale
1112 Westbriar Drive, Virginia Beach, VA 23455
Welcome to this beautifully maintained 3-bedroom, 2.5-bathroom end-unit condo located in the desirable Ridgley Manor area of Virginia Beach! Spanning over 1600 square feet, this spacious two-story home offers comfort and modern upgrades. The kitchen boasts stunning updated quartz countertops, perfect for entertaining or casual meals. The bathrooms and living areas have also been thoughtfully updated, offering a fresh and modern feel throughout the home. Enjoy cozy evenings by the fireplace in...
17 CLUB Terrace, Newport News, VA 23606
Greeted by large covered porch and enter a slate foyer. 2 wood burning fireplaces grace the living &family rooms. An extra large recreation room that has garage access. The galley style kitchen has a lovely breakfast room. The garage has a work shop with HVAC and garden room plus a permanent stairs to a large floored attic. A one of a kind cupola with a brass bell for celebrations or "come home" notices. The sunporch gives a delightful view of the spacious backyard.Be surprised by the Xmas room...
433 Constitution Drive, Virginia Beach, VA 23462
This home is the perfect start to your New Year! This ranch home offers 3 bedrooms and 2 full bathrooms in an open flowing floorplan. The updated kitchen features granite countertops and stainless steel appliances and an abundance of cabinets and counterspace. Enjoy the stamped concrete patio in your large fenced backyard that is perfect for entertaining. Centrally located close to the VA Beach Town Center and easy access to I-264, plus all local military bases, beaches and local restaurants...
MM Amalfi Two , Suffolk, VA 23435
To be built Amalfi II floorplan at The Vistas at Bennett's Creek Quarter. Discover the perfect balance of space, style and functionality in this 3 bedroom, 2.5 bath home designed for modern living. Spacious foyer transitions into open concept great room and eat in kitchen with an abundance of natural light and a center island great for entertaining. Upstairs boasts a spacious primary suite with large walk-in closet and an attached bath with double vanity and large shower. Two additional...
MM Venosa TWO , Suffolk, VA 23435
To be built Venosa II floorplan at The Vistas at Bennetts Creek Quarter. Experience the perfect blend of style and flexibility in this 4 bedroom, 2.5 bath home. The first floor boasts seamless transitions between the dining, great room and spacious eat in kitchen. Private family entry with built in bench is just off the kitchen leading to the 2-car garage. The second floor has a loft (convertible to a 5th bedroom) conveniently located near secondary bedrooms, a full bath and laundry room. The...
MM Salerno Two , Suffolk, VA 23435
To be built Salerno II floorplan at The Vistas at Bennett's Creek Quarter. This thoughtfully designed home boasts efficient use of space allowing for personalized touches and flexibility with the various convertible spaces. Highlights include open concept dining room (convertible to study), spacious well-lit great room, eat in kitchen with center island and a private first floor study (convertible to bedroom with full bath) off the family entry. Options include adding a screened porch or...
4406 Abercorn Drive, Suffolk, VA 23435
Under construction Spinnaker II floorplan features first-floor primary bedroom and screened porch. Front door opens to spacious foyer and dedicated dining/flex room. Past the split-level stairwell is the two-story inviting great room with fireplace, excellent for family functions and an eat in gourmet kitchen with center island and upgraded wall oven. Centrally located family entry with built in bench leads to 2-car garage. Retreat to your first-floor primary bedroom with cathedral ceiling and...
MM Spinnaker Two , Suffolk, VA 23435
To be built Spinnaker II floorplan features first-floor primary bedroom. The front door opens to a dedicated foyer and dining room (convertible to a study), a two-story inviting great room excellent for gatherings and open concept eat-in kitchen with center island. Retreat to your first-floor primary bedroom with a luxurious spa-like ensuite. The main living area also includes a laundry room, guest bath and family entry. This plan offers various layout options from screened porches to...
924 Brenner Road, Chesapeake, VA 23320
Mason Place a brand-new community located in a desirable area of Chesapeake, this single family home w/ covered front porch sits on a fully sodded & landscaped lot, featuring an open floor plan w/ 9' ceilings on both 1st & 2nd floors. Bright & airy design featuring oversized windows; gourmet kitchen w/ large island, quartz tops, S/S appliances including gas stove, microwave, D/W, glass subway tile backsplash & soft-close drawers; HW flooring throughout the 1st floor; front room great...
4405 Abercorn Drive, Suffolk, VA 23435
Under construction with time to personalize countertops and flooring. Amalfi II floorplan with upgrades including premium corner lot, side service garage door and gas line for optional gas range. Discover the perfect balance of space, style and functionality in this 3 bedroom, 2.5 bath home designed for modern living. Spacious foyer transitions into open concept great room and eat-in kitchen with an abundance of natural light and a center island great for entertaining. Added sunroom with...
1337 Linden Avenue, Chesapeake, VA 23325
Cozy ranch in an established neighborhood offers the most for outdoor entertainment Enjoy the dinners by the pool in a tropical atmosphere at the outdoor kitchen which can be closed in and heated for winter. Kitchen offers gas grill, 2 sinks, ice maker, refrigerator and gas stove burner. Covered deck with surround sound and lights for outdoor fun no matter the weather. Soak in the saltwater pool and sip your favorite drink while floating away your stress. Two story pool house with...
928 Brenner Road, Chesapeake, VA 23320
Mason Place a brand-new community located in a desirable area of Chesapeake, this single family home w/ covered front porch sits on a fully sodded & landscaped lot, featuring an open floor plan w/ 9' ceilings on both 1st & 2nd floors. Bright & airy design; gourmet kitchen w/ large island, upgraded quartz tops, soft close cabinets/drawers, upgraded S/S appliances including gas stove, microwave, D/W & tile backsplash; beautiful hardwood flooring & crown molding throughout the 1st floor; FP; front...
